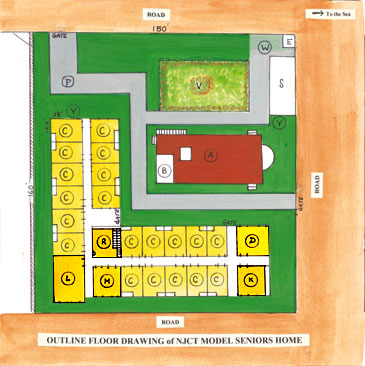![]()
|
NJCT has been designed to function as a Community Center built around the Seniors' Home. The main components, briefly listed, are: -- TEMPLE-cum-PRAYER HALL, with daily prayers, and facilities for satsangs, bhajans, discourses, lectures and various programmes aimed at meeting the spiritual needs of elders. -- KITCHEN to provide wholesome and nutritious food for the Seniors. -- DINING HALL with the facility of food service to the seniors and to their visitors, as may be provided in rules. -- UNITS (Suites 18'x12.5'), with bath attached, designed and furnished to provide comfortable living. privacy as well as easy access to facilities. -- CLINIC with visiting doctors to attend to essential health care; medication, and arrangement to help in hospitalisation -- LIBRARY & COMMON ROOM with facilities for reading, assembly, musical enjoyment, watching TV and VCR -- GARDEN and good environment with easy access to the seashore (with five minutes walk). -- SERVICE QUARTERS, where the staff working in Naya Jyoti are resident. |
OUTLINE FLOOR DRAWING OF NJCT MODEL SENIORS HOME

|
LEGEND
|
| A:Temple&Prayer Hall |
| B:Guru's Room |
| C:Senior Citizens Hall |
| E:Engine Room |
| G:Gardens |
| K:Kitchen Block |
| L:Library &Common Room |
| M:Medical Aid-Clinic |
| P:Pathway |
| R:Reception Area |
| S:Staff Quarters |
| V:Vegetable Garden |
| W:Well |
| Y:Spiral Staircase |